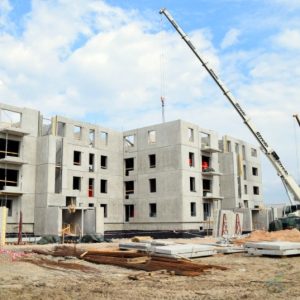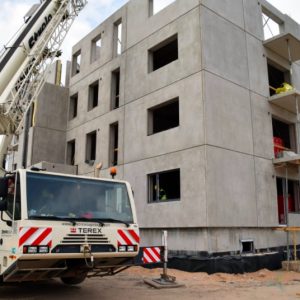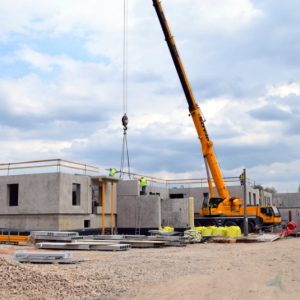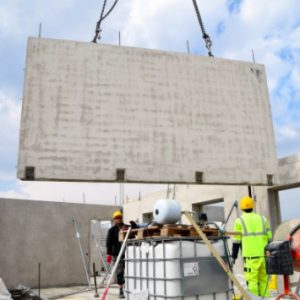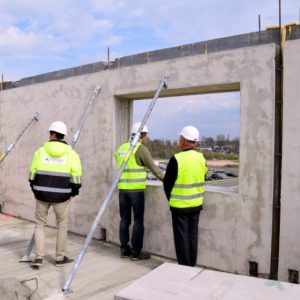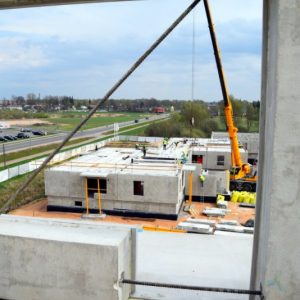Construction of residential buildings in Valmiera continues 19.05.2017
The construction of apartment buildings in Valmiera is a complex but exciting project that uses the latest technological solutions. Currently, almost 40 people work at the construction site, but with the start of construction and finishing of communications, the number of employees will increase.
“Currently, we are rapidly approaching the completion of the installation of the reinforced concrete structures of the first building. We see that all five floors can be assembled in the middle of summer and the construction of the roof structures will begin. Currently, we have also started the construction of reinforced concrete structures on the first floor of the second building, which is the most complex and time consuming. We will be able to celebrate the festival of dragonflies at the second building at the end of August. Currently, all construction work is proceeding according to plan, and there are all prerequisites for the completion of the construction on time, ”says Kaspars Brencis, head of the MONUM construction project.
Reinforced concrete structures are being built in Salaspils at the SIA TMB Elements plant. As the head of the construction project explained, at present, reinforced concrete panels perform both a load-bearing function and a thermal insulation function. “The panel is built on the ‘sandwich principle’ – it consists of several layers. The total thickness of the thermal insulation is 200 millimeters, which provides very good thermal insulation and energy efficiency, so no additional thermal insulation is required. For comparison, ”.
Brencis said the designer chose a more complex solution to give the façade a better look and feel according to the client’s requirements. According to panel manufacturers, houses in Sweden are designed according to a different principle – first of all, the available crane capacity is taken into account and on this basis the maximum size and weight of the panels are determined. Therefore, building facades are “stitched” from small panels. “Then it just became our focus. The architect divided the building so that it was visually pleasing, so the panels vary in weight and size. They are also not intended for additional finishing, as the facade will consist of exposed concrete with partial painting. This is a solution for for us builders, it is more difficult than usual because it involves the regular movement of heavy equipment, which requires additional time and resources, ”explained the construction project manager.
To ensure that the joints are tight, the customer regularly checks the tightness. “We are currently preparing for the first test. It provides that the part of the building where the windows have already been installed will be fenced off and compressed air will be pumped in to ensure the tightness of the structures. This will allow us to identify weaknesses where additional monitoring is needed. It should be noted that natural ventilation is provided in the building, which is provided by ventilation holes and windows, and since the buildings will be very airtight, their inhabitants will have to regularly take care of the ventilation of the premises, ”said Kaspars Brencis. out.
Read more about how we are doing in Valmiera in the report of the portal Valmiera Ziņas from the construction site.


