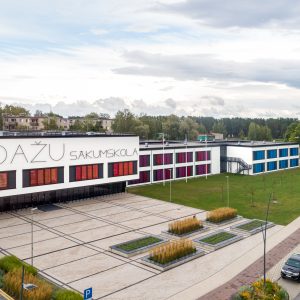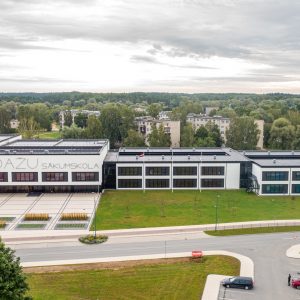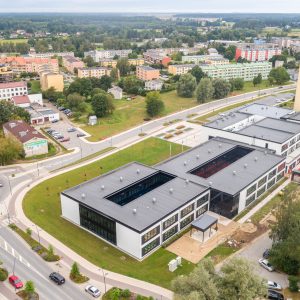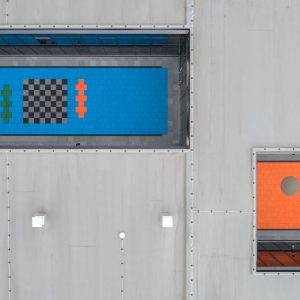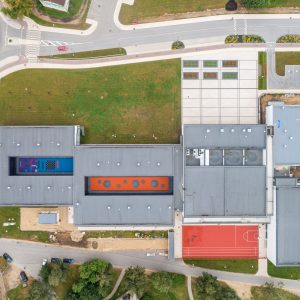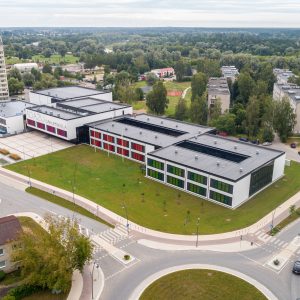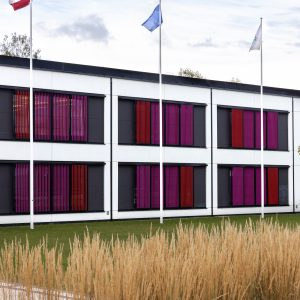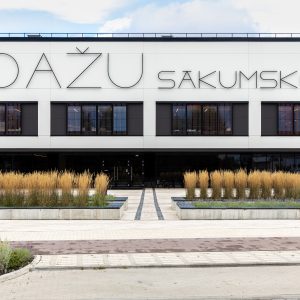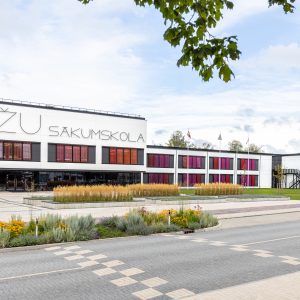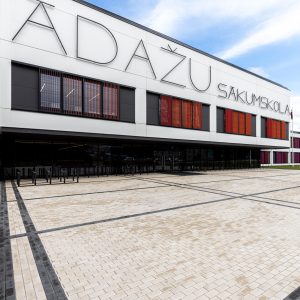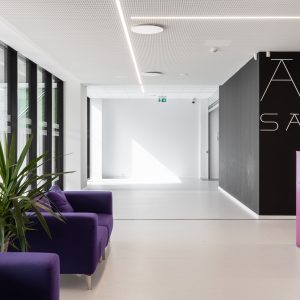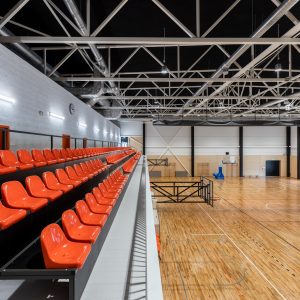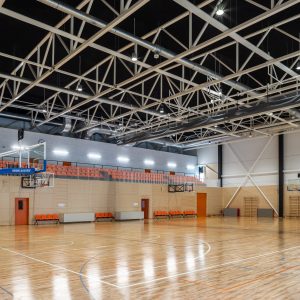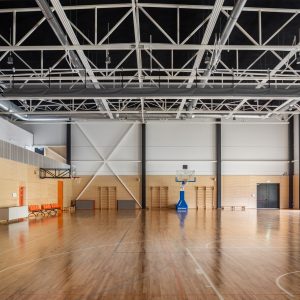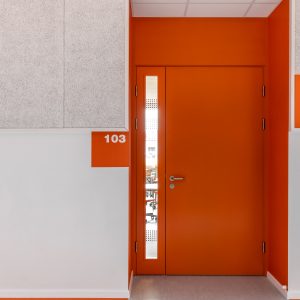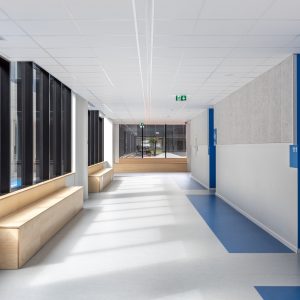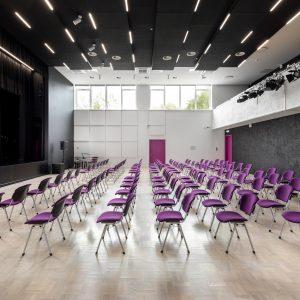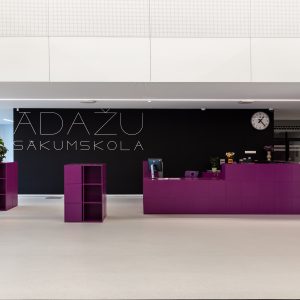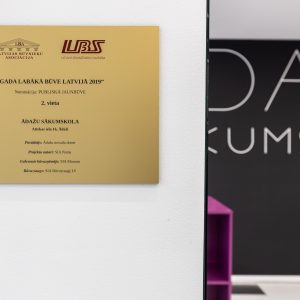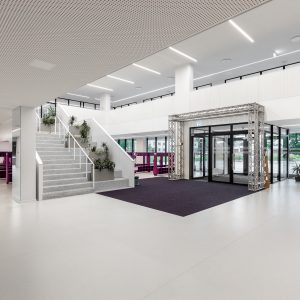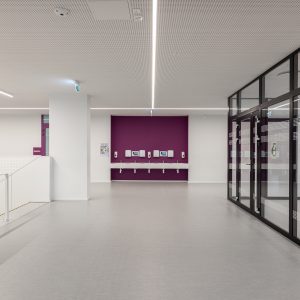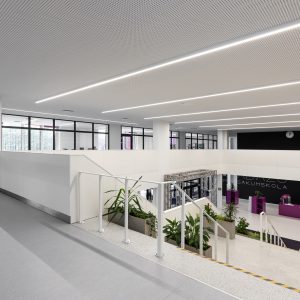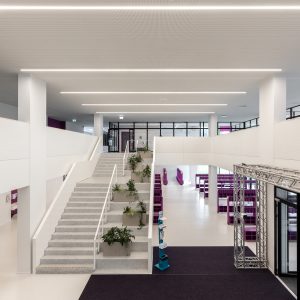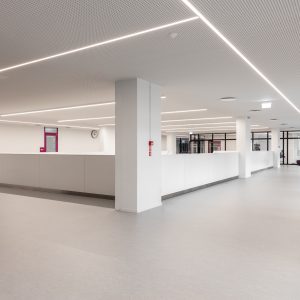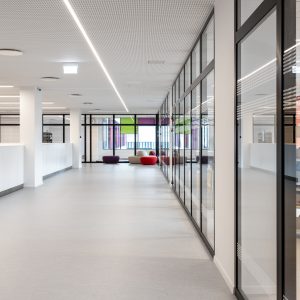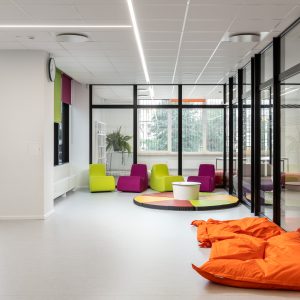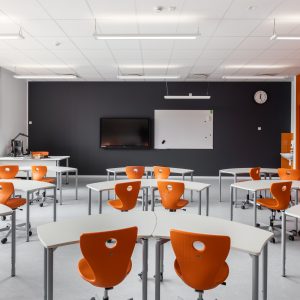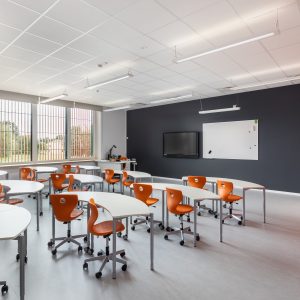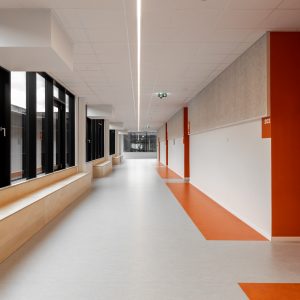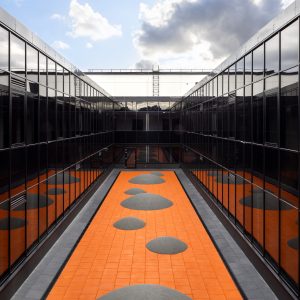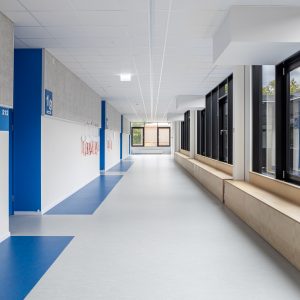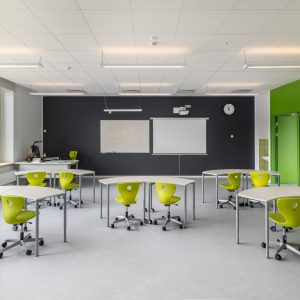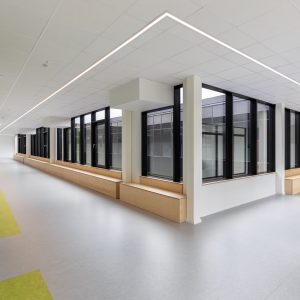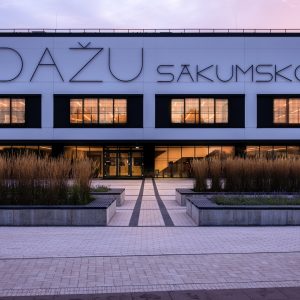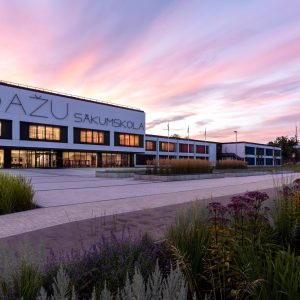Ādaži Primary School has been put into operation 31.07.2019
On 18 July, after examining the required documentation and carrying out a general inspection of the building, the State Construction Control Bureau accepted Ādaži Primary School at 16 Attekas Street for operation. Work on construction of the primary school started in early 2018, resulting in a modern and spacious building measuring over 10,000 square metres.
32 modern classrooms, consisting of four units, are housed in the two blocks of Ādaži Primary School. Each unit and the corresponding classrooms are assigned a colour: blue, green, red or orange. The used colour solution will not only help the pupils to easier find their way around, but will also add dynamism to the building’s overall image.
The school has two spacious dining halls and a contemporary assembly hall. The building is fitted with a gym and two indoor playgrounds, as well as a sports ground for outdoor activities.
Innovative catering system
The catering system is based on a Scandinavian approach, which provides for the pupils’ self-service. Starting as early as in grade 1, children will have the opportunity to choose lunch according to their own wishes, thus not only reducing the amount of waste, but also the dining space needed. It is planned that 200-250 pupils will be able to stay in each dining hall at the same time.
A gym that meets international standards
All the parameters of the gym in the newly constructed building meet the requirements of international basketball and volleyball federations to ensure the running of high-quality basketball and volleyball competitions at the national level. There will also be added value for the people of Ādaži Municipality who will be able to take advantage of the modern recreational activities provided by the modern gym outside school hours. Therefore, a separate entrance to the gym and parking spaces for its visitors have been designed and built in a well-thought-out way.
Environment-friendly and energy-efficient solutions
Sustainable energy-efficiency solutions have been used in the design of the building. The classrooms are equipped with a state-of-the-art ventilation system that provides a decentralised approach to air temperature and quality control. Each classroom is autonomous, with the possibility to adjust the temperature, air volume and CO2 levels as needed. This solution demonstrates a sustainable approach to the construction process, providing significant long-term resource savings as well as protecting the environment.
An energy-efficient solution – LED lights – has been used to illuminate all school premises. The corridors and rooms of the building are equipped with motion sensors, which provide lighting only in places where it is needed. In order to ensure fully efficient natural lighting in the corridors, they are located around the glazed courtyard.
Well-groomed and spatially unified environment
The neighbouring Gaujas and Attekas Streets in the surroundings of the school have been built to create a spatially unified and architecturally outstanding urban environment. The total cost of the project, including the construction of Gaujas and Attekas Streets, is over EUR 24 million. The doors of the new school building will open already this September.
MONUM expresses its gratitude to the contracting authority Ādaži Regional Council, the construction design authors Nams SIA and the construction supervisors Būvuzraugi LV SIA for their cooperation in the implementation of this unique project.


