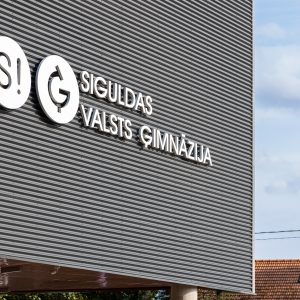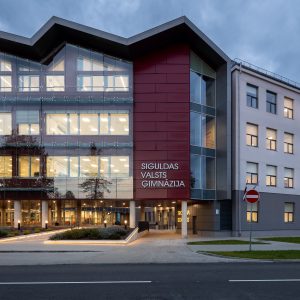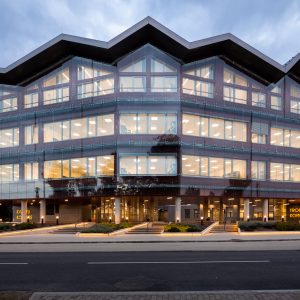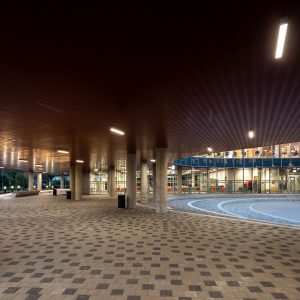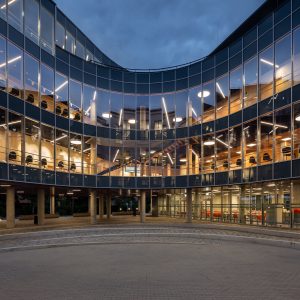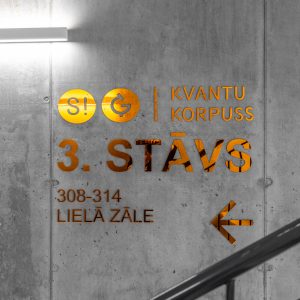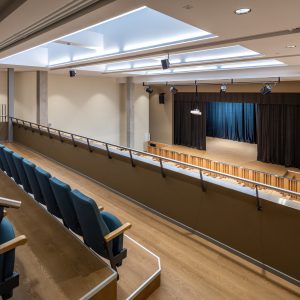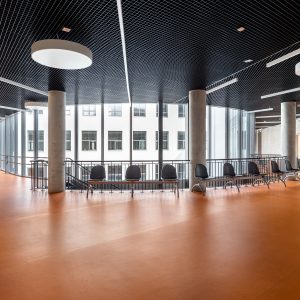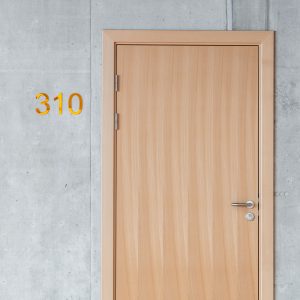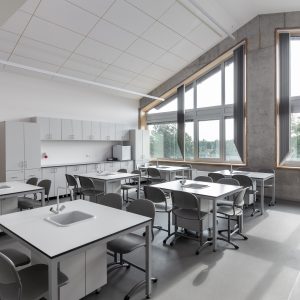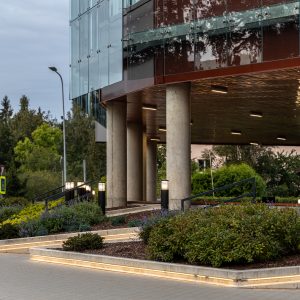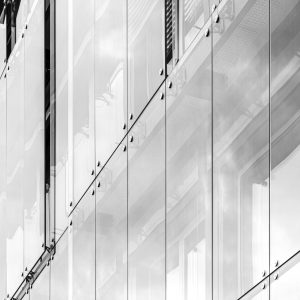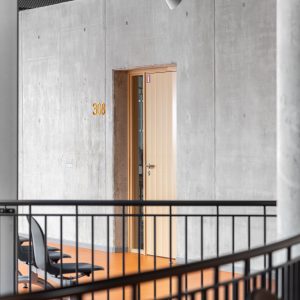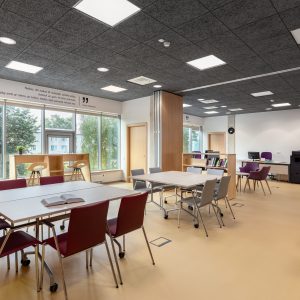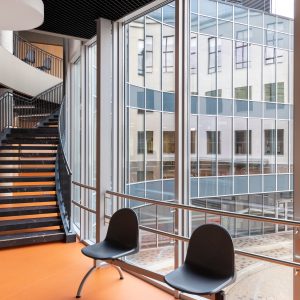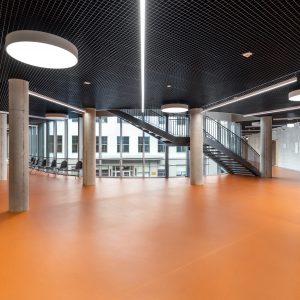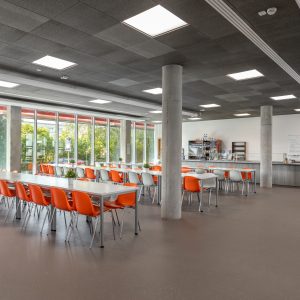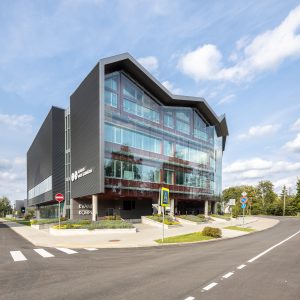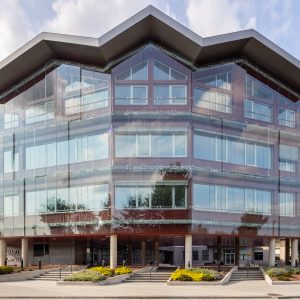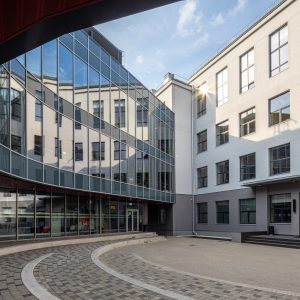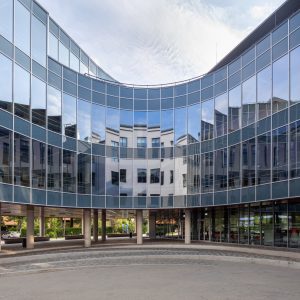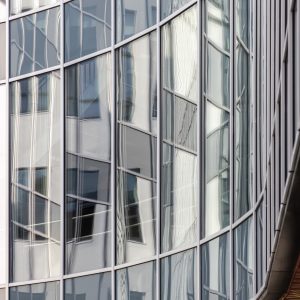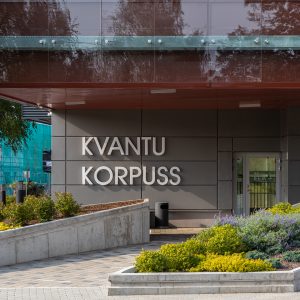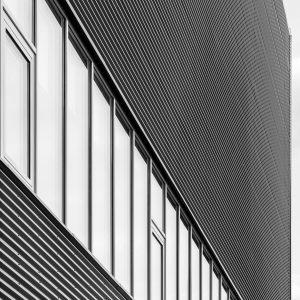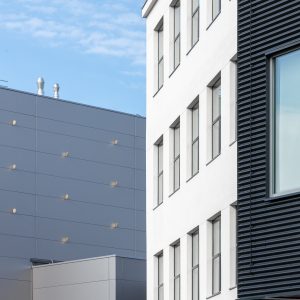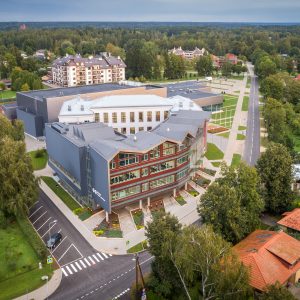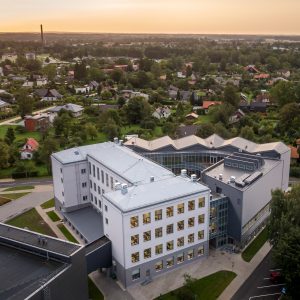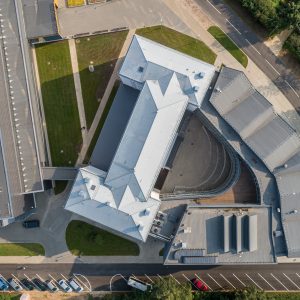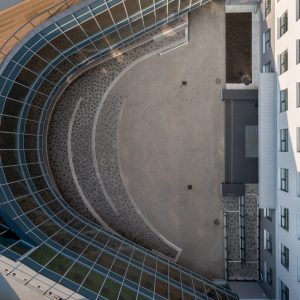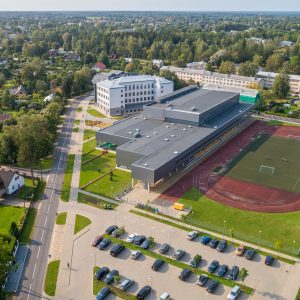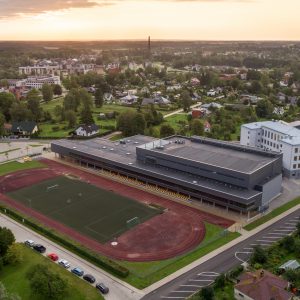The new building of Sigulda State Gymnasium has been commissioned 27.08.2019
On the 23rd August the State Building Surveillance Office accepted the commissioning of the new natural sciences building of Sigulda State Gymnasium at Ata Kronvalda iela 7. The work at the construction of the new study building was started in spring 2018 and in the result a modern and spacious new building with the total floor space of more than 3000 sq. m has been constructed. More than 400 students will start studying in the newly constructed building of Sigulda State Gymnasium in September this year.
On the four floors of the new study building there are eleven classrooms, an assembly hall, a library with multi-functional premises, a large canteen, rooms for the school personnel, a lift and technical rooms. All the rooms are accessible for persons with disability.
Open and modern environment
The vast glass façade and the selected colour solution creates dynamic and modern environment. The gymnasium is being built as open and student friendly environment with an area for relaxation and individual work, as well as an improved backyard of the school. The backyard is the central place connecting the new study building with the existing school building and the backyard will be used as an assembly spot during events and on daily basis during breaks. The solution of the glass façade is successfully used also in the backyard of the school. There is a large terrace on the fourth floor of the building.
Energy efficient solutions
The new school building of Sigulda State Gymnasium is an energy efficient construction equipped with modern lighting, ventilation and heat supply systems. The applied solutions will allow reducing the long-term maintenance costs of the building.
Modern electrical lighting systems and solutions, including broad use of LED and low energy consumption lighting and occupancy sensors which provide lighting only at the places where it is needed, have been installed in the building. Natural lighting is provided in corridors. Engineering solutions provide for mechanical and natural ventilation system of the rooms, including air cooling in hot weather. Space heating in classrooms is provided by radiators. In corridors, the assembly hall and the canteen infrared heating panels are used.
Thank you for the contributed work and successful cooperation to the Customer, Local Government of Sigulda Region, the project author Andris Kokins, the author’s supervisors SIA „K IDEA” and the construction supervisors SIA „Firma L4”!
The works of the reconstruction of the existing school building is continued
In July this year we started the second stage of the project within which we will reconst4urct the school building originally constructed in 1960 in order to adapt it for the


